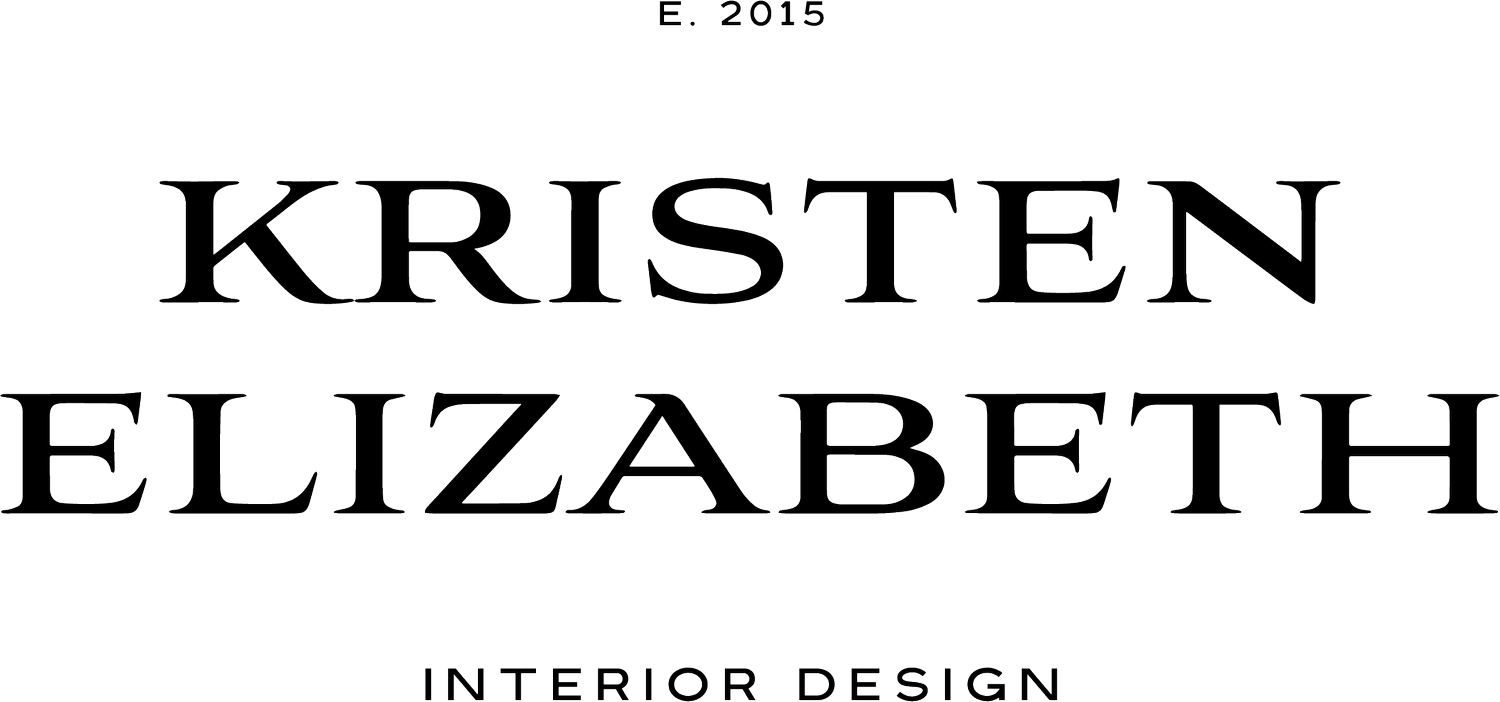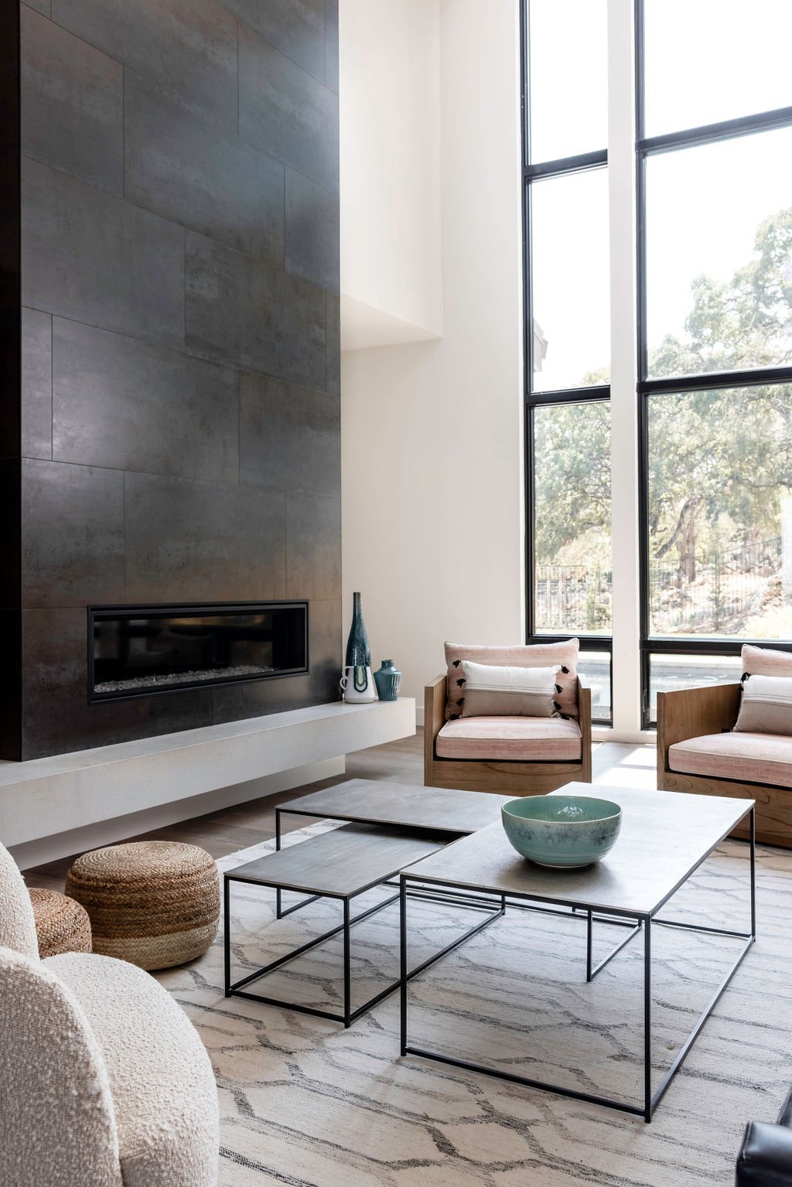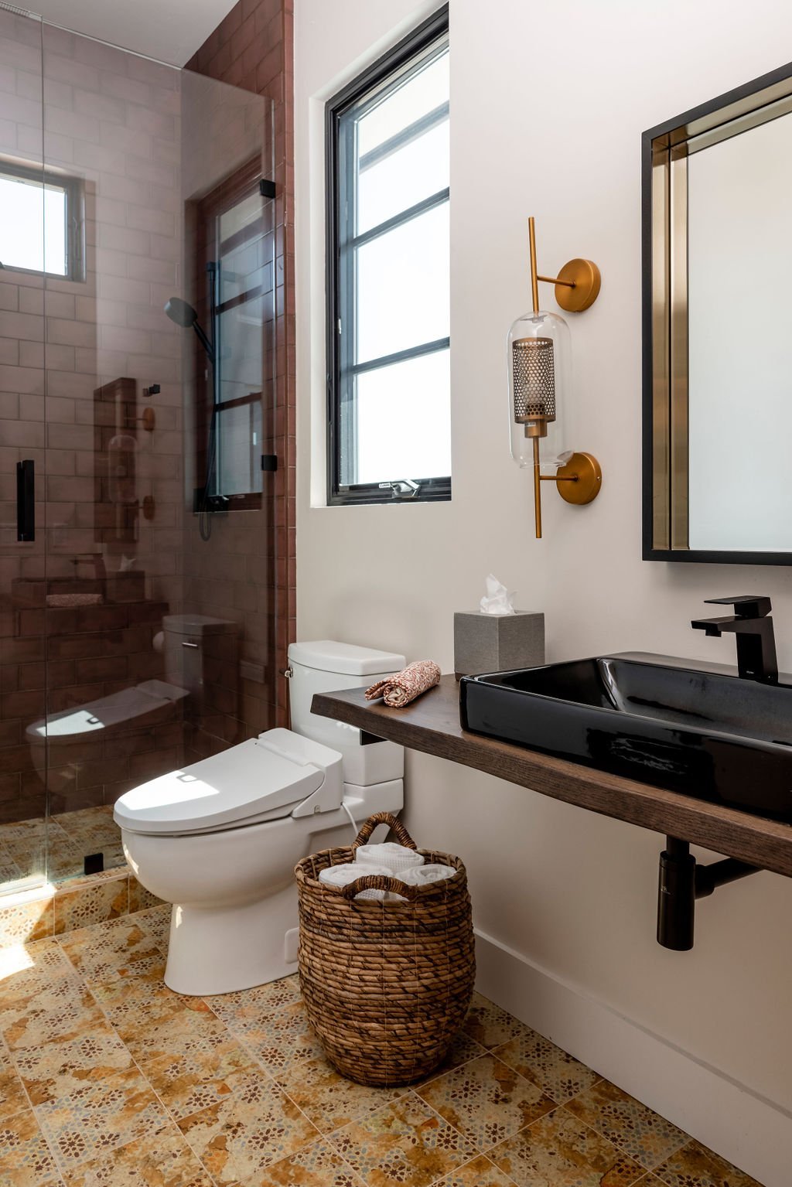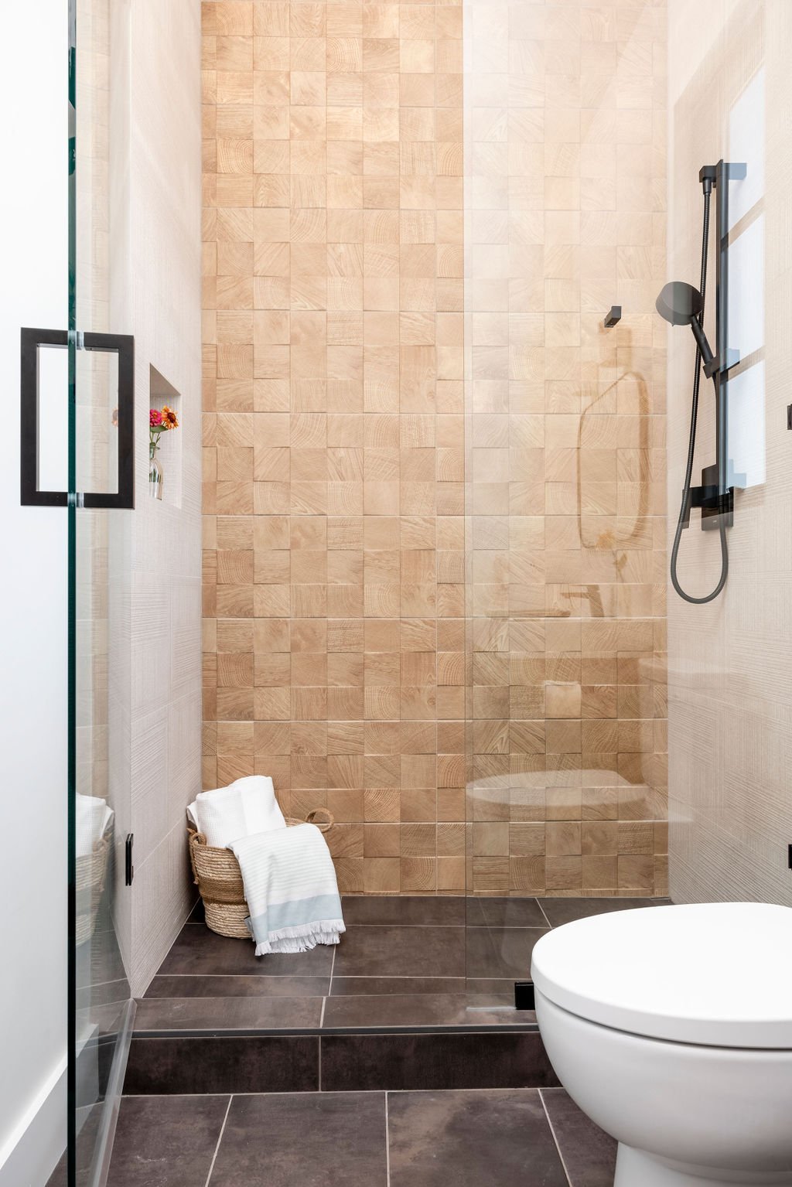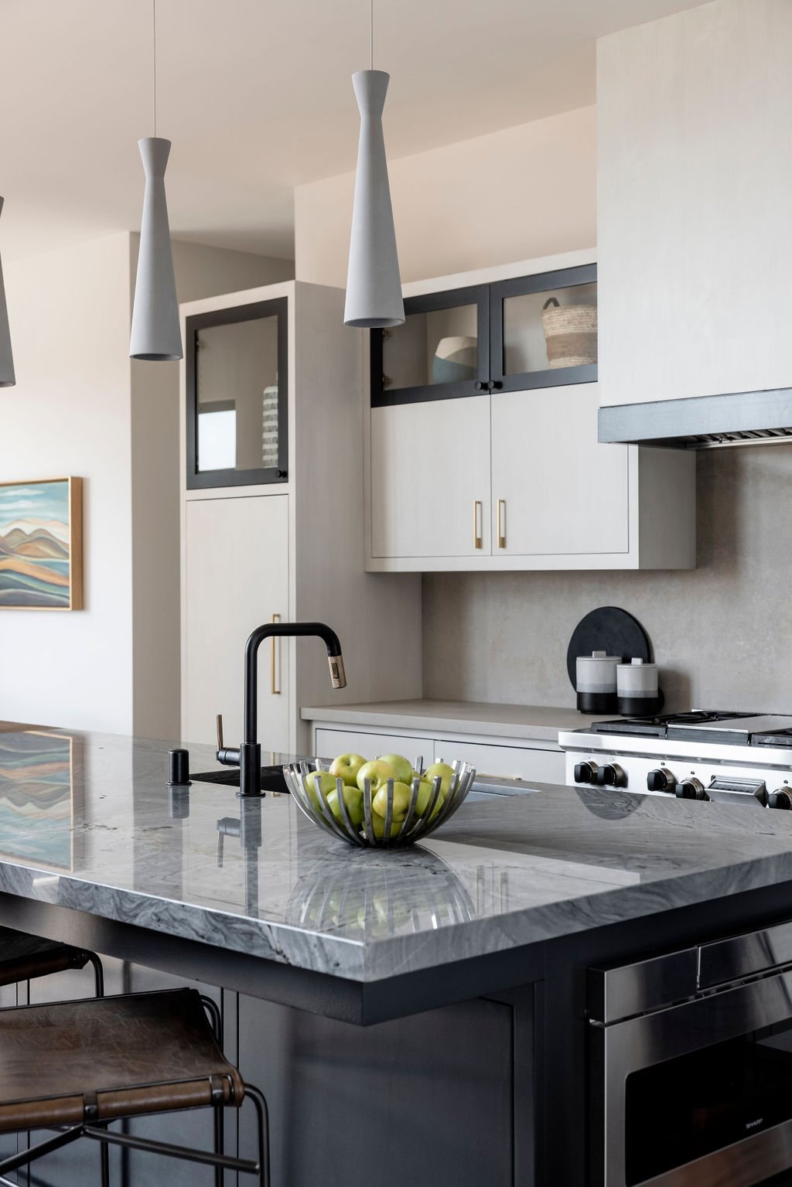Design Spotlight:
El Dorado Modern Project
This month on the blog, we’re offering a behind-the-scenes look into one of our favorite projects, El Dorado Modern.
Photographed by Stephanie Russo
Not only was this project rewarding and challenging, but it also won the International Architecture and Design Forum’s international design competition. Not to mention, it’s featured in numerous prestigious publications including AD Middle East, Casa Vogue Brazil, Real Simple, Sacramento Magazine, Mansion Global, and more.
We were brought in during the planning and design phase of this new construction project in El Dorado Hills, Ca to create a cohesive and seamless environment for a young family. Keep reading for all the details about this home that encapsulates the essence of modern living.
Project Overview
Spanning 5500 square feet, this contemporary home was a blank canvas, beckoning us to create a warm and sophisticated environment. Along with the full interior design of the space, we were called upon to craft exterior finish palettes and materials to create a comprehensive design journey.
Each room is a chapter in a story of progression. The core spaces are thoughtfully curated to cater to the diverse needs of family life—from entertaining guests to accommodating work, study, and the simple joys of togetherness. While the bathrooms include bold pops of color, the main spaces remain more natural with colorful accents and ranges of texture. The design ethos is devoid of pretense, embracing the authentic spirit of family dynamics while maintaining a clean modern aesthetic.
Photographed by Stephanie Russo
Design Inspiration
Drawing inspiration from the organic warmth of nature, we infused the design with contemporary elegance. Our palette paints a picture of earthy tones with vivacious splashes of color that dance throughout the home. The goal was to strike a harmonious balance between the familiar comforts of a family home and the bold strokes of contemporary design, resulting in a sophisticated yet family-friendly space.
Client's Vision
Central to the process was aligning our vision with our client’s aspirations. The goal? To sculpt an environment where modernity mingles with warmth, epitomizing style, and comfort. The essence of modern living was carefully threaded into every choice, each room a testament to a conscious design narrative. The integration of color was strategically orchestrated to maintain the fluidity and harmony that define this sanctuary.
Mindful of the chaos that pets and kids can bring, we curated an assortment of fabrics that are both resilient and elevated, embracing the perfect blend of performance and luxury. Everything needed to be stylish yet functional.
Our clients were a joy to work with, giving us guidelines while allowing us to flex our design muscles. They were willing to explore new styles and step out of their comfort zone—while providing valuable feedback to help us achieve results that were authentic to them.
Photographed by Stephanie Russo
Design Highlights
In the heart of the home, the living room and kitchen seamlessly unite modern furnishings with thoughtful textiles. In the living area, we incorporated a custom flat-weave patterned rug by Jaipur Rugs. It not only grounds the seating area but is just as pet-friendly as it is stylish. A bespoke navy blue leather sofa from Black Label Home injects color and functionality. Wooden swivel chairs from Four Hands were reupholstered with performance fabric, infusing character into the space.
The kitchen's breakfast area is a charming nook, featuring a concrete table from Mr. Brown London beneath the striking industrial pendant by Moooi Lighting. The dining chairs were also upholstered in performance fabric, elevating both style and practicality.
The dining room is a knockout with a 45-inch statement light fixture by Eurofase, and a Saloom dining table paired with Oly chairs. Perfect for hosting guests or special family dinners.
Conquering Challenges
No design project is without a few challenges and this home was no exception. The original kitchen design posed a problem with a passageway planned where the fridge is currently located. When designing the kitchen we decided the passageway had to be closed to allow enough room for the 48-inch fridge and access to the back wall cabinetry. In the end, it allowed for a better kitchen design and flow.
The main bathroom design also required some innovation as the original plan didn’t meet local water codes. By subdividing the shower area into distinct spaces—a serene steam room and an invigorating shower room—we navigated California water codes while creating a spa-like bathroom oasis.
Photographed by Stephanie Russo
Happy Endings
This project was challenging and rewarding. As designers, it allowed us to grow in a multitude of ways from how we approach projects to the creative design process. Not only were we happy with the outcome, but more importantly so were our clients. They were thrilled to have a haven that met the perfect blend of style, sophistication, and functionality—where their family can thrive.
Feeling inspired by this design journey? We’d love to make your dream home come true! If you’ve recently bought a new home, are planning a new build, need to renovate your current home, or just feel like your interiors need a refresh then we’re here to help!
Kristen Elizabeth Design is a full-service, luxury interior design firm located in Sacramento, serving California and beyond. We’ll take the stress of home design off your shoulders to create a space that you love and is authentic to you. Get in touch with us today to learn more!
Photographed by Stephanie Russo
Ready to get started? Contact us today to discuss your unique project goals and needs.
